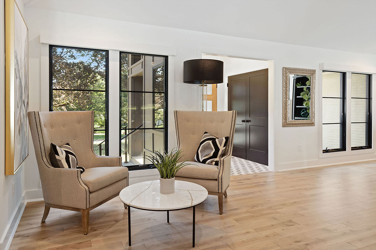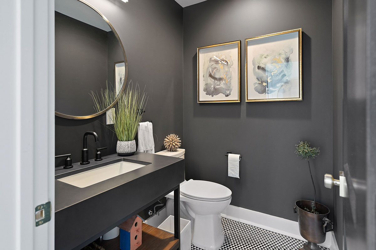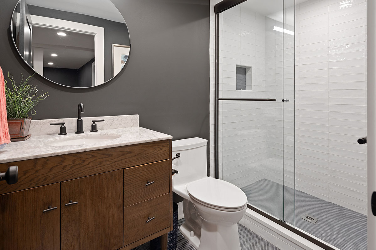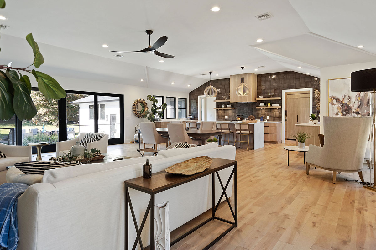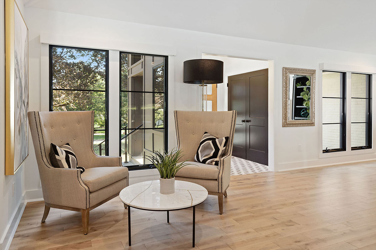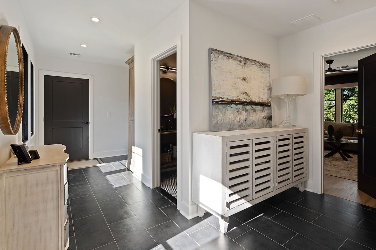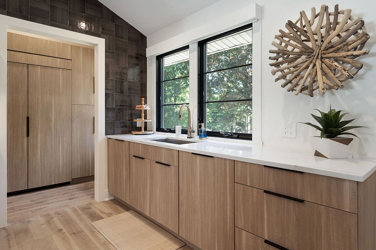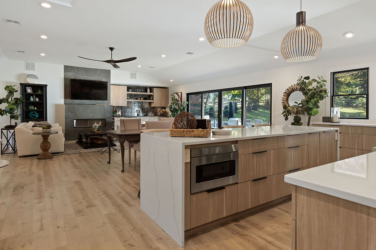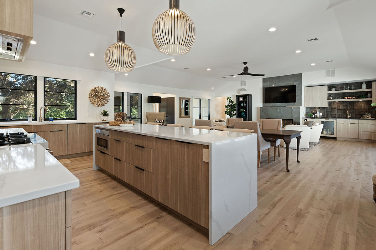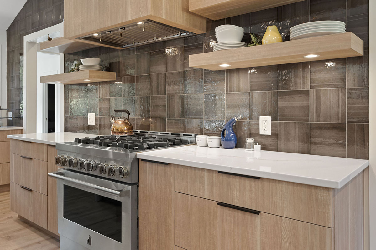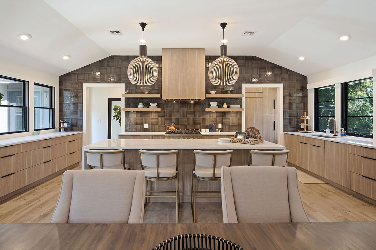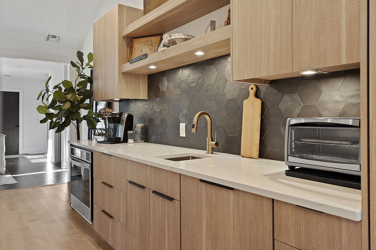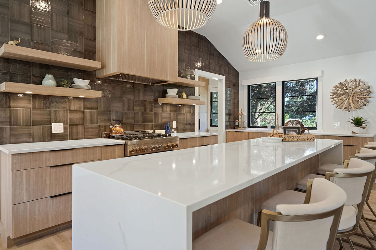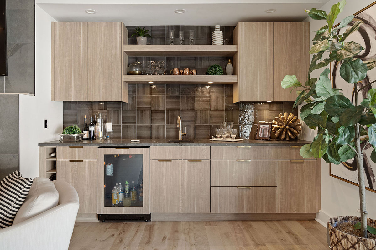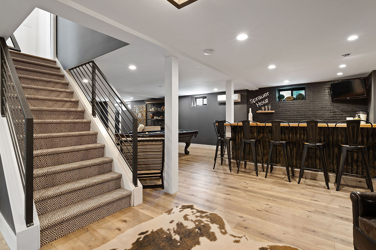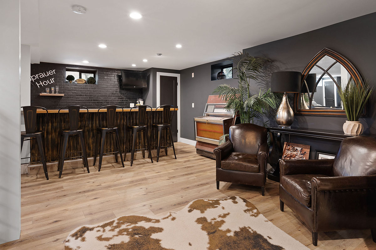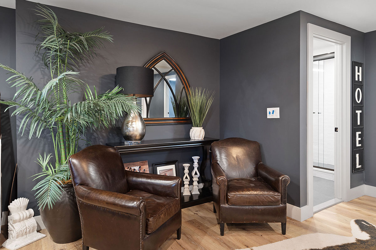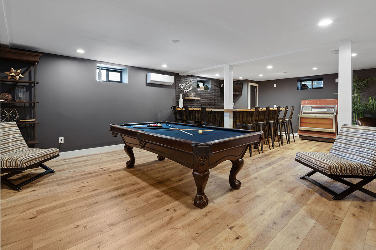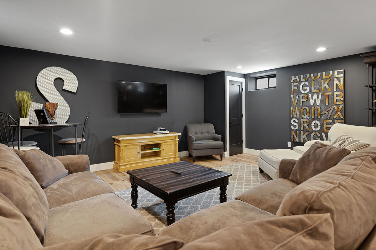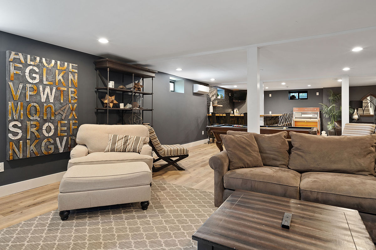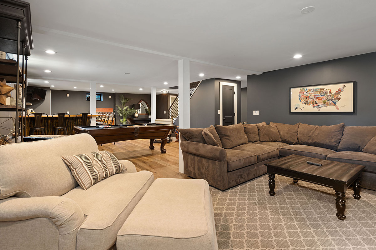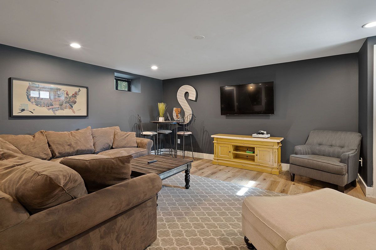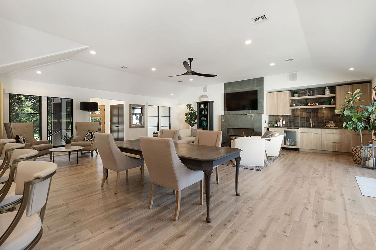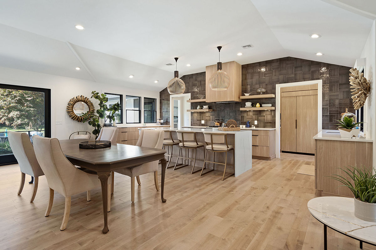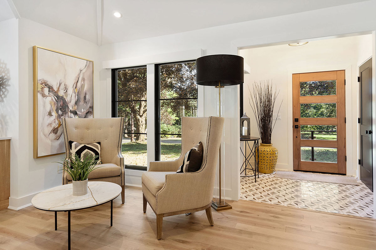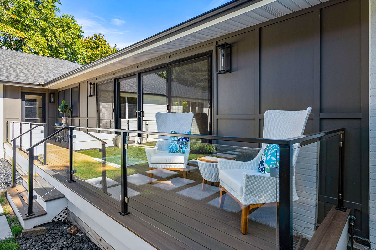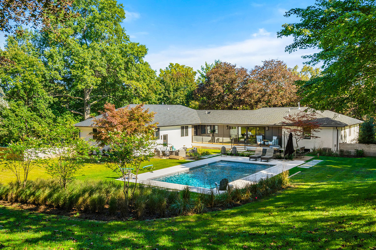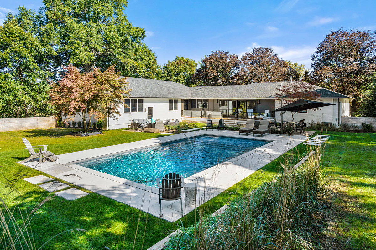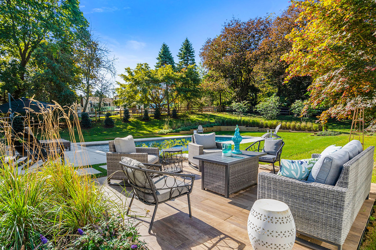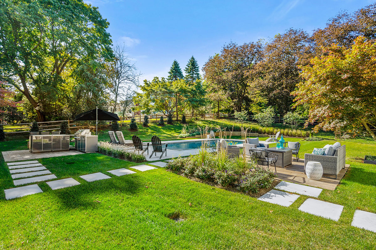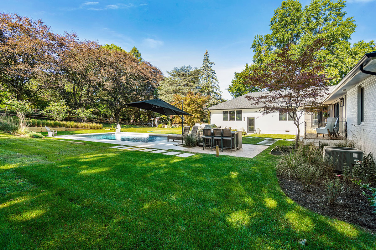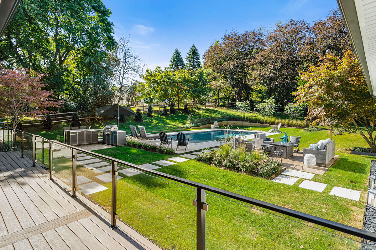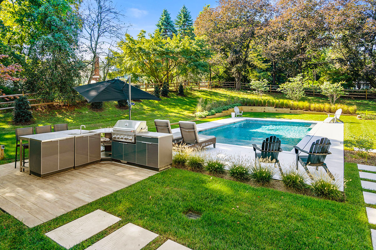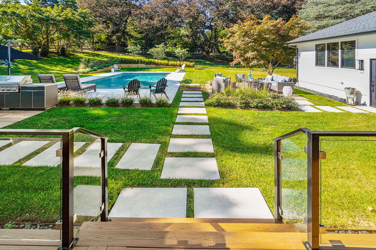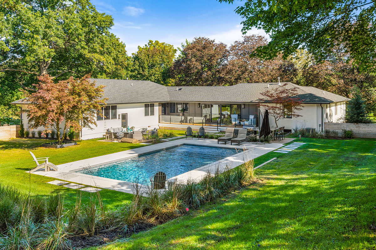450 Hance: Mid-Century Ranch Reimagined
Location: Little Silver, NJ | Project Type: Full-Scale Renovation + Addition
Interior Design by DomaStyle Design
A Modern Ranch Revival with Style and Soul
This once-dated 1950s 3-bedroom, 2-bath ranch was transformed by DomaStyle Design into a stunning, light-filled contemporary home—while honoring its classic California roots.
Sitting on a spacious lot with an overgrown yard, the original structure lacked functionality, flow, and curb appeal. Our vision was to preserve the charm of a ranch-style home while creating a fresh, modern layout perfectly suited for today’s lifestyle.
What We Did:
-
Full Gut Renovation: We stripped the home down to the studs and installed all new electrical, plumbing, windows, flooring, and roofing for modern comfort and efficiency.
-
Open-Concept Living: By reimagining the entire layout, we created an expansive kitchen, living, and dining area that flows effortlessly and encourages connection.
-
Vaulted Ceilings: Raising the ceilings added volume and brought in a sense of airiness and light throughout the home.
-
New Additions: We added a spacious 2-car garage and a new wing featuring a laundry room, powder room, home office, and a serene primary suite with custom finishes.
-
Kitchen Design: A chef-worthy kitchen with a large island was designed for both entertaining and everyday living. We also added a butler’s pantry to keep clutter and appliances hidden.
-
Welcoming Entry: A subtle front bump-out allowed us to introduce a foyer for better flow and a more welcoming feel.
Design Focus:
This project reflects DomaStyle Design’s belief that great design marries function with beauty. Every detail was considered—from flow and lighting to materials and cabinetry—to create a home that feels intentional, effortless, and elegant.

